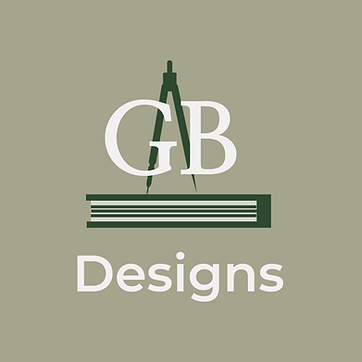
Bay Area Building Designers
Offered Services:
-
Residential Remodel, Kitchen Remodel, Bathroom Remodel, and Tenant improvement.
-
Design services for residential and commercial properties including remodeling, new construction, ADU, and design planning
-
Site surveys and 3D virtual tours
-
Planning and Building Permits
Skills:
-
Experience with AutoCad, Sketchup 3D, Blue beam, and Revit.
-
Experience with planning schematic designs through to construction documents
-
Experience working with building and planning departments for RFI's and responding to city comments
-
Interior and exterior designs
-
Developing 3D models for idea visualization and construction
-
Collaborating with structural engineers, construction managers, and project managers

3D Virtual Tours & Floor Plans


Mission Statement
We design spaces that are intentional, balanced, and deeply personal. With a strong foundation in architecture and a shared passion for creating environments that inspire, we collaborate closely with our clients to bring their visions to life—from the first concept to 3D visualization to the final design.
Whether your style leans modern, timeless, or something uniquely your own, our goal is to craft spaces that reflect your story and enhance the way you live.

